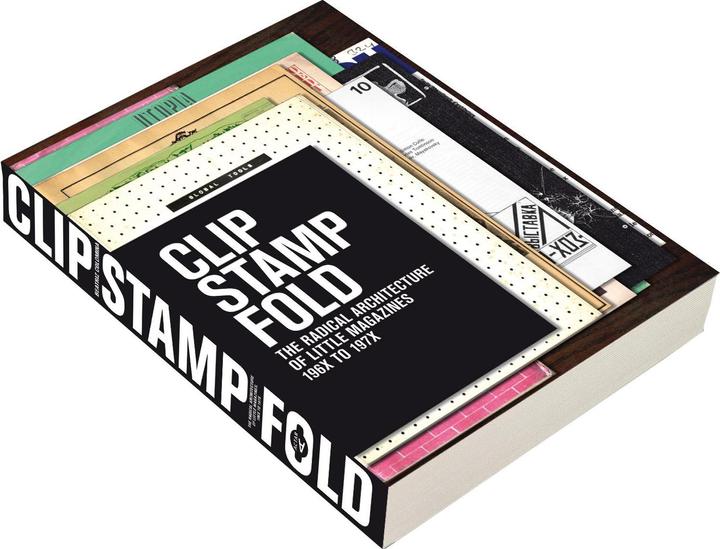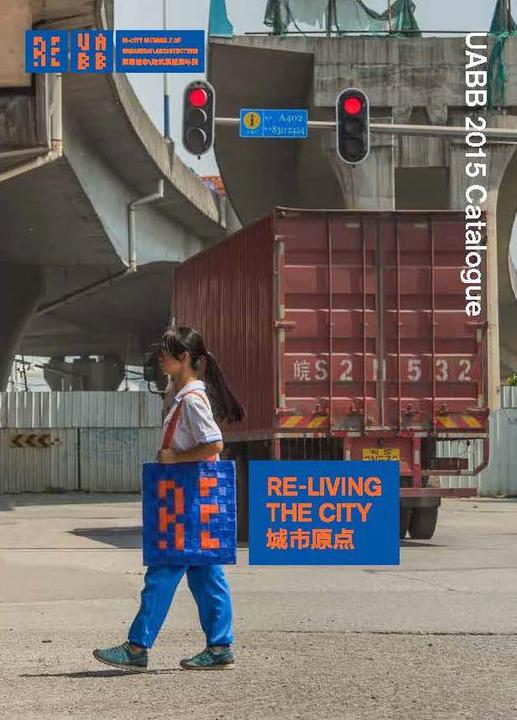
Actar Re-Living the City
Englisch, Alfredo Brillembourg, Hubert Klumpner, Doreen Heng Liu, 2016
Auf dieser Seite findest du eine Rangliste der besten Produkte von Actar aus dieser Kategorie. Um dir einen schnellen Überblick zu verschaffen, haben wir die wichtigsten Informationen zu den Produkten in der Rangliste bereits für dich zusammengestellt.
This richly illustrated book presents the exhibits and curatorial visions of the 2015 Shenzhen Biennale of Architecture and Urbanism (UABB), organized around the theme, Re-Living the City. It highlights the contributions of dozens of international architects, designers and artists, and offers 12 probing, original essays. The projects and essays of UABB 2015, Re-Living the City, criticize the status quo of architecture and urbanism, but they also resist the false dream of designing a perfect city from scratch. Instead, they portray the city as the incremental product of its inhabitants and designers, who provisionally make and remake its fabric through various means at their disposal. Urbanization in the world's fastest growing regions today has a dual character: officially-sanctioned, large-scale development shadowed by unregulated or 'informal' spaces built by disenfranchised migrants. UABB 2015 operates between these poles, seeking alternative paradigms to generate a more sustainable, equitable, and imaginative urbanity. It calls for clean air and water, but also for wider freedom and power to participate in remaking the city and to express one's place in it. Through experiments and case studies, the curators have embraced a hands-on role for designers, makers, and ordinary residents alike.

Actar Re-Living the City
Englisch, Alfredo Brillembourg, Hubert Klumpner, Doreen Heng Liu, 2016
Klinisch bedeutet "bezogen auf eine Klinik", aber auch "basierend auf der Beobachtung eines Individuums". Es bedeutet auch "analytisch". Dieses Buch ist eine klinische Studie über eine Trilogie von Gesundheitszentren, die von estudio.entresitio in Madrid, Spanien, erbaut wurden. Eine Trilogie von drei Individuen, drei Fallstudien, die dieselbe formale Konfiguration teilen und dennoch als unterschiedlich wahrgenommen werden. Bücher, als Projekte, haben eine anfängliche Phase der Explosion, in der viele Richtungen und Möglichkeiten gleichzeitig eröffnet werden. Dann folgt eine ruhigere Phase, in der Ideen reorganisiert, destilliert und abgerundet werden. Für dieses Buch ist der Auslöser das Zeichnen. Eine Sammlung analytischer Darstellungen der Kliniken bildet die Grundlage für eine Erkundung einer Reihe von Fragen im Projekt, auf der Suche nach ihrer besten Übersetzung. Es ist ein iterativer Prozess, in dem Worte einen zweiten Schritt darstellen: Sie betonen, was die Zeichnungen möglicherweise bereits erklären, und bieten auch eine zusätzliche Informationsschicht, Struktur und sogar Raum für Diskussionen. Ideen zu Differenz und Wiederholung, Ordnungssystemen, Materialität, Programmstrategien und formaler Struktur entfalten sich in einer sequenziellen Sammlung, die über die Strategien von entresitio bei der Konzeption von architektonischem Raum spricht - den Übergang von der Welt der Ideen zur physischen Realisierung.
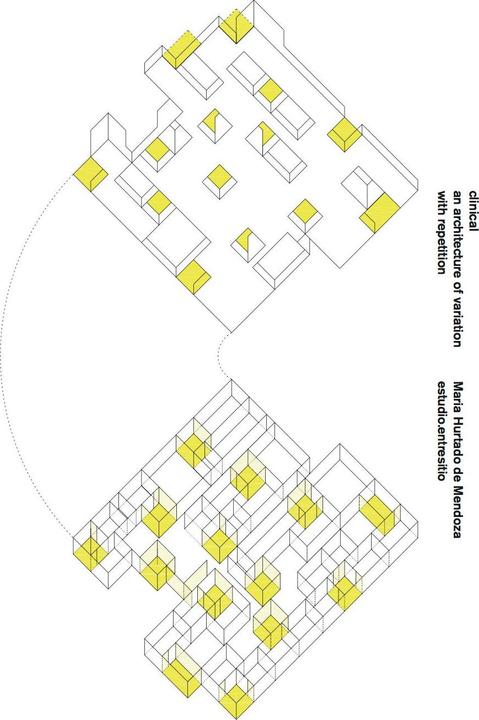
Between East and West: A Gulf looks towards the contested hydrography of the Arabian/Persian Gulf and proposes a new masterplan for the region. In an area of physical, religious, and political division, the publication tells the story of the Gulf's islands and the possibilities they hold for a joint territorial project. The book was an accompaniment to the third Kuwaiti participation at the 15th International Architecture Exhibition - La Biennale di Venezia 2016 with a pavilion that shares the same title. Hundreds of islands dot the waters between the Arabian and Persian shores. An afterthought in the political maneuverings of their respective coasts, these islands tell an alternative narrative to the one which drives conceptions of the region. They represent a possibility greater than spaces of political contestation and hesitant demarcation. These islands are the sites of identity in formation, places of experimentation and architectural invention. Their historical roles were as varied as places of leisure, spirituality, planning, war, exile, and health. The island is an entity both isolated but also crucially connected through the waters of the Gulf, and thus not an exception to the national but the rule which defines it. Commissioned by the National Council for Culture, Art and Letters (NCCAL), the Kuwait Pavilion at the 15th International Architecture Exhibition - La Biennale di Venezia 2016 looks beyond the shores of the country and argues in favor of a masterplan for a united Gulf. By presenting the untold history of the region and proposing an alternate future, the pavilion casts the hydrography as a singular entity of neither East nor West, but as an untapped archipelago which defined the region and offers the greatest possibility for its reconciliation.
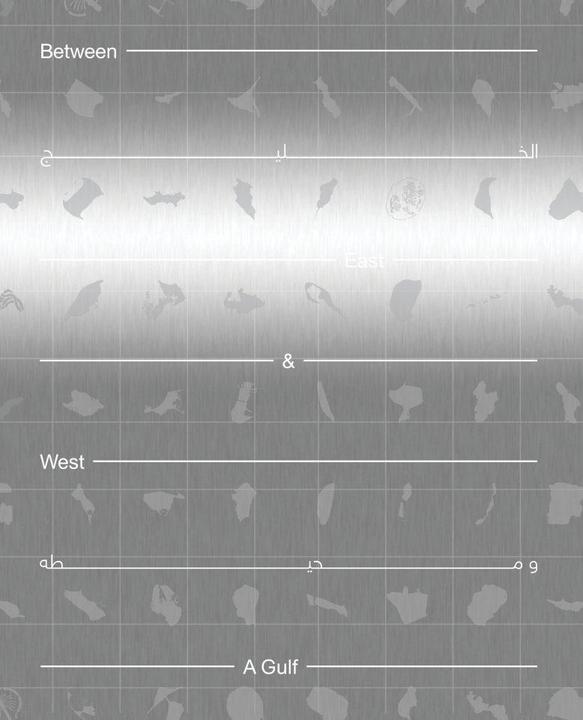
The evolution of contemporary environmental architecture has outstripped simple labels. A deeper pattern is emerging where the most innovative buildings are a response to place. They resolve the complex intertwining of the site, people and environment, providing a provocative observation of the future of architecture. By starting with the site these projects maximize the natural and cultural resources available and are humancentric. They challenge orthodoxy but draw deeply from the culture they serve.
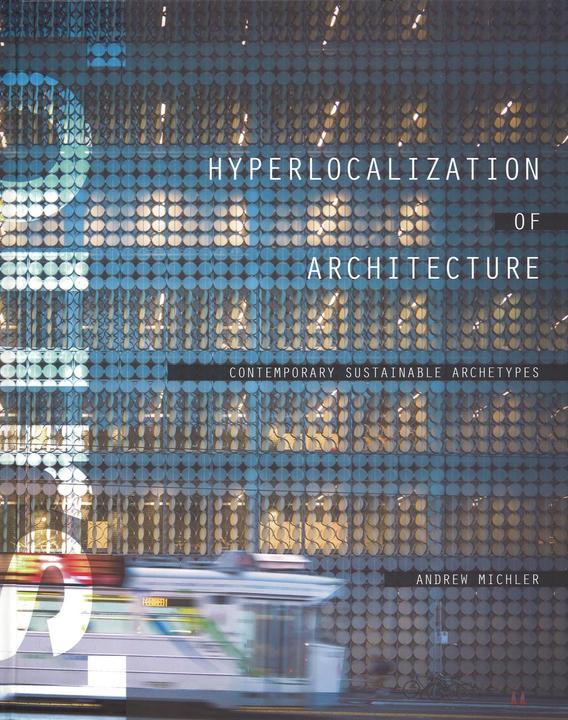
Actar Hyperlocalization of Architecture: Contemporary Sustainable Archetypes
Englisch, Andrew Michler, 2015
In May 2015, Studio Link-Arc completed its most prominent work to date, the China Pavilion for Expo Milano 2015. The project was China's first free-standing Expo Pavilion outside of its own borders. XPOSITIONS is not conceived as a monograph that focuses on one project. Instead, it carefully examines the larger ideas woven into the design of the China Pavilion and explores their implications for design and global culture. In addition to presenting the story of the project-from conception through construction and occupancy-the book addresses the larger design forces at play via discussions with key figures in the architecture community: Stefano Boeri, Xiangning Li, and Daniel Libeskind. In May 2015, Studio Link-Arc completed the China Pavilion for Expo Milano 2015, its most prominent work to date. As China's first free-standing Expo Pavilion beyond its own borders, the design and construction of the project raised a number of issues relevant to current architectural discourse: temporality and the legacy of Expos nationality and representation instant place-making and iconicity and the relationship between parametric design and craft.
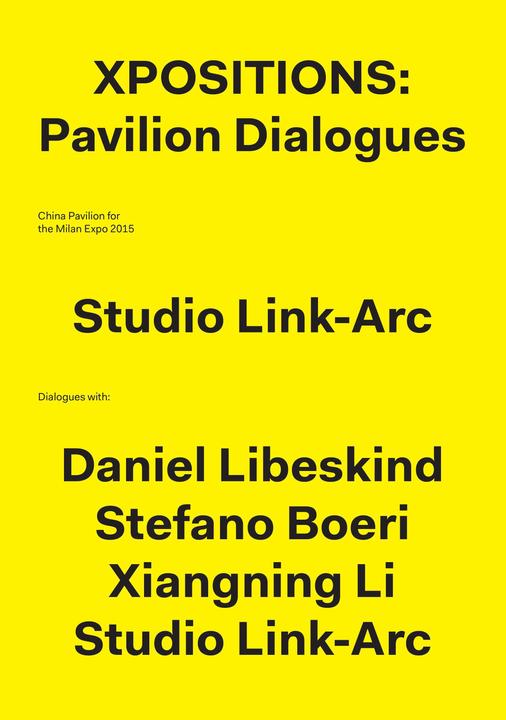
In allen Büchern und Lexika zur Geschichte der modernen Architektur finden wir eine große Anzahl von Seiten, die sich mit den Avantgarden und der Entstehung der modernen Bewegung der Zwischenkriegszeit beschäftigen und noch einmal so viele, die dem Wiederaufbau und der Ausweitung nach dem Zweiten Weltkrieg gewidmet sind. Dazwischen bleibt, wie aus Unverständnis oder vereinbartem Schweigen, eine große Lücke der dunklen Jahre des Kriegs, des Exils und der Misere, über welche kaum etwas gesagt werden kann. Doch sind es genau jene dunklen Jahre, welche - wie viele andere der aufschlussreichsten Jahre der Kulturgeschichte - äußerst innovative Experimente hervorbringen. Freiwillig zurückgezogen oder gewaltsam ausgestoßen und an den Rand der bürgerlichen Lebenswirklichkeit gedrängt, beginnen Architekten und Künstler ein Bild von Reaktionen auf eine unhaltbare kulturelle Situation zu gestalten, von der wir noch heute wenig wissen. Francisco González de Canales analysiert in «Experiments with Life Itself» eine Konstellation verstreuter Fälle in der Zeit zwischen dem Ende der 30er und dem Ende der 50er Jahre des vergangenen Jahrhunderts, welche er häusliche Selbstexperimente nennt. Every book relating the history of modern architecture features a large number of pages dedicated to avant-garde designs and the formation of the modern movement in the interwar years, and a similar number devoted to reconstruction and expansion after the Second World War. Meanwhile, as if owing to lack of understanding or convenient silence, there is void of dark years, of wars, exile and misfortune about which little can be said. However, it was in these dark times, as in so many other revealing moments in the history of culture, that experimental and profoundly invigorating experiences were taking place. Architects and artists voluntarily or forcibly driven to the margins of social importance began to react to a culturally unsustainable situation of which we know very little even today. In Experiments with Life Itself, Francisco Gonzalez de Canales studies a series of unrelated cases from the late 1930s to the late 1950s that he refers to as domestic self-experimentation.
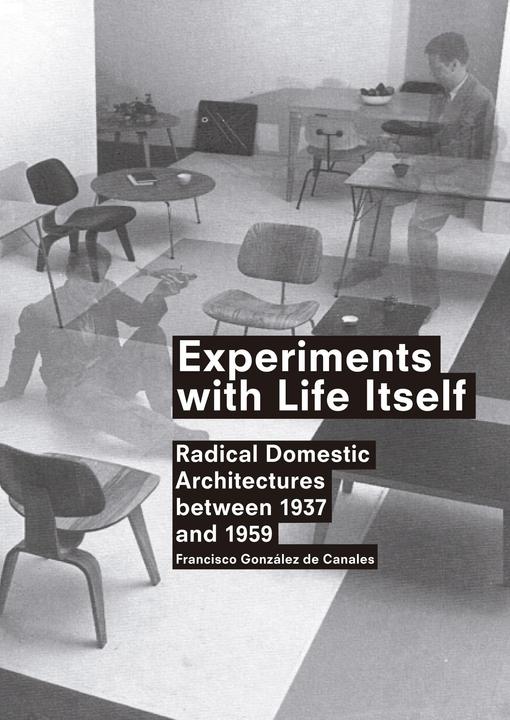
The book displays the work of seven photographers and fifty five projects of architecture, presenting the problem through the unfinished constructions strewn across different points of Spain ¿s geography, as well as five critic essays and eleven interviews with prestigious professors from the international academia. The dictionary definition of "unfinished" presents the following synonyms: unadorned, crude, formless, imperfect, raw, rough, under construction, unfashioned, unperfected, unpolished, unrefined. All of these adjectives conjure in the imagination of designers a new type of architectural intervention that perceives the existing built environment as a constraint upon which we can leave an important but impermanent mark. In this way, architects become a link in the chain of a structure's life. Through the concept of the "unfinished," we may understand the desirability of a perpetual state of evolution of the architectures that define our societies. The architecture of the unfinished leaves open a door to the unexpected, and to ideas and interventions of the future - many of which we may not yet be aware. This book gathers essays and interviews with international critics, together with all the photo series and projects that were exhibited in the Spanish Pavilion of the 2016 Venice Architecture Biennale, curated by Inaqui Carnicero and Carlos Quintáns, and awarded with the Golden Lion as the Best National Pavilion, that presented a selection of projects developed in the Iberian Peninsula over the last ten years that epitomize a new type of architectural intervention, showing the optimistic and creative view of those who have fought back against the recent past of economic crisis.
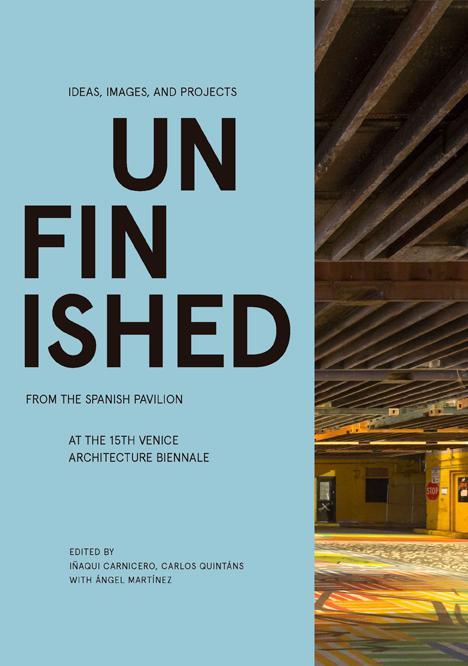
Shot in 1994, "Berlin" is an extended photo essay recording the transformation of the urban landscape of the city of Berlin. Capturing a moment frozen in time, these photographs present a Berlin that no longer exists but continues to survive.
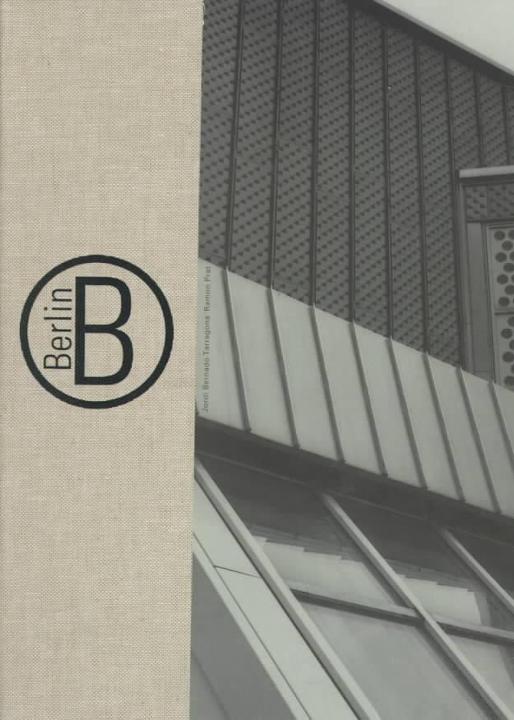
Niemand verlangt von den Menschen, in Städte zu ziehen; die Menschen neigen dazu, dies aus eigenem Antrieb zu tun. Sie entscheiden sich, in Städte zu ziehen, um Chancen zu nutzen. Solche Entscheidungen werden oft unbewusst getroffen, basierend auf Regeln, Traditionen und lokalen Gemeinschaften – oder einer Kombination aus allem dreien. Un-Conscious-City erforscht und entfaltet die kaleidoskopischen Perspektiven des niederländischen Architekten Wiel Arets zu den kollektiven, unbewussten Entscheidungen, die die Bürger der Welt im Laufe der Zeit getroffen haben – ein Prozess, der dem blossen Auge unsichtbar bleibt. Diese Entscheidungen verändern und verschieben nun die physischen, sensorischen und emotionalen Erfahrungen von Menschen, während sie sich in den heutigen Metropolen sowie auf dem Land bewegen und leben. Menschen gehören in der Regel nur einer Religion, einer Gesellschaft oder einem Club an, was ihre Existenz vollständig definiert. Eines Tages werden die meisten Menschen in einem globalen nomadischen urbanen Zustand leben, der bald unbekannte Höhen erreichen wird. Un-Conscious-City wirft Fragen, Dilemmata und Ideale bezüglich der Zukunft unserer Städte auf und erkennt gleichzeitig deren Grenzen an. Wiel Arets, renommierter Architekt, Schriftsteller und Denker, bezeichnet diesen Zustand als die Un-Conscious-City.
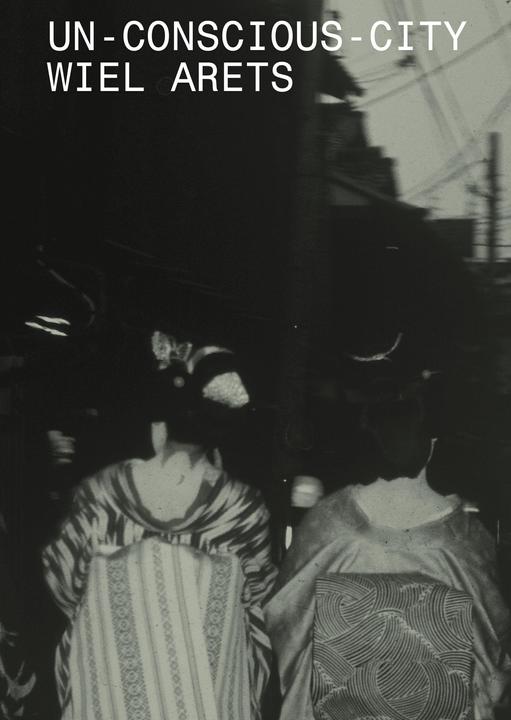
Eine Explosion kleiner Architekturzeitschriften in den 60er und 70er Jahren des 20. Jahrhunderts regte eine radikale Transformation der architektonischen Kultur an, denn diese Journale agierten als Plattform fü r Innovationen und Debatten. Clip/Stamp/Fold stellt siebzig dieser kleinen Magazine aus diesem Zeitraum vor. Das Buch zeigt eine beträ chtliche Auswahl an Dokumenten zusammen mit der Dokumentation ü ber die Recherche, die das Projekt wä hrend seiner durchgehenden Reisen in den letzten vier Jahren - beginnend mit der Ausstellung im Storefront New York im November 2006 - hervorgerufen hat. Zudem werden Transkripte der Veranstaltungen prä sentiert, in denen Herausgeber und Designer eingeladen waren, ihre Magazine zu diskutieren, sowie ü ber 100 signifikante Ausgaben in denen sich die verä ndernde Dichte und der Fortschritt des Phä nomens der "kleinen Magazine" nachvollziehbar machen lä sst, Transkripte von mehr als vierzig Interviews mit Herausgebern und Designern aus der ganzen Welt, eine Auswahl an Faksimiles der Zeitschriften und ein Poster, das mehr als 1200 Titelbilder der Zeitschriften zeigt, die wä hrend der Arbeit an dem Buch gesichtet wurden. An explosion of little architectural magazines in the 1960s and 1970s instigated a radical transformation in architectural culture, as the magazines acted as a site of innovation and debate. Clip/Stamp/Fold takes stock of seventy little magazines from this period. The book brings together a remarkable range of documents and original research which the project has produced during its continuous travels over the last four years starting with the exhibition at the Storefront in November 2006. The book features transcripts from the "Small Talks" events in which editors and designers were invited to discuss their magazines a stocktaking of over 100 significant issues that tracks the changing density and progression of the little magazine phenomenon transcripts of more than forty interviews with magazine editors and designers from all over the world a selection of magazine facsimiles and a fold out poster that offers a mosaic image of more than 1,200 covers examined during the research. Einen Einblick in das Buch gibt: http://issuu.com/actar/docs/clipstampfold.
